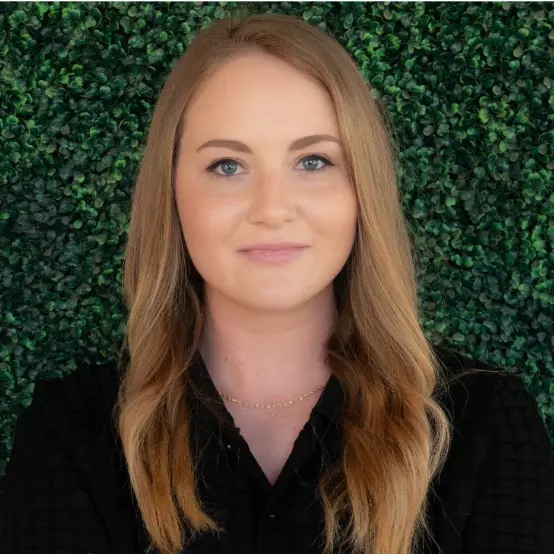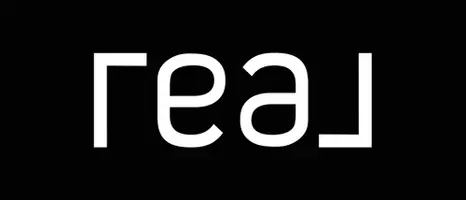$940,000
$940,000
For more information regarding the value of a property, please contact us for a free consultation.
3 Beds
3 Baths
2,825 SqFt
SOLD DATE : 06/29/2025
Key Details
Sold Price $940,000
Property Type Single Family Home
Sub Type Single Family Residence
Listing Status Sold
Purchase Type For Sale
Square Footage 2,825 sqft
Price per Sqft $332
Subdivision Bdcc Country
MLS Listing ID 219132085DA
Sold Date 06/29/25
Bedrooms 3
Full Baths 2
Three Quarter Bath 1
Condo Fees $214
HOA Fees $214/mo
HOA Y/N Yes
Year Built 2003
Lot Size 0.260 Acres
Property Sub-Type Single Family Residence
Property Description
This stunning custom built 4-bed, 3-bath home is perched on a high-elevated lot and designed for ultimate luxury and privacy. This stunning home offers breathtaking features inside and out. High ceilings, wainscoting, built-in shelving and plank style tile add elegance throughout. The chef-inspired kitchen dazzles with granite countertops, a double oven, and a pot filler over the cooktop--plus a charming breakfast nook with a built-in desk for your morning routine. This space is perfect for cooking, entertaining, and gathering with loved ones. The spacious master suite boasts his & hers walk-in closets, a stacked stone fireplace, the master bath features beautifully upgraded travertine tile shower, soaking tub and dual vanity. Generously sized bedrooms built-in shelves, and a Jack and Jill restroom further enhance the home's refined appeal. Outside, discover your personal oasis, an impeccably maintained backyard with artificial turf, a saltwater pool built in 2020, a jetted spa features a cascading rock waterfall, the patio equipped with a built-in BBQ, misting system and outdoor fireplace.
Location
State CA
County Riverside
Area 312 - Bermuda Dunes, Myoma
Interior
Interior Features Breakfast Bar, Built-in Features, Breakfast Area, Crown Molding, Coffered Ceiling(s), Separate/Formal Dining Room, High Ceilings, Paneling/Wainscoting, Instant Hot Water, Primary Suite, Walk-In Closet(s)
Heating Central, Natural Gas
Cooling Central Air
Flooring Tile, Vinyl
Fireplaces Type Family Room, Gas, Primary Bedroom
Fireplace Yes
Appliance Dishwasher, Gas Cooktop, Disposal, Gas Oven, Gas Water Heater, Hot Water Circulator, Ice Maker, Microwave, Range Hood, Water To Refrigerator
Laundry Laundry Room
Exterior
Parking Features Driveway, Garage, Garage Door Opener
Garage Spaces 3.0
Garage Description 3.0
Fence Block
Pool Gunite, In Ground, Salt Water
Community Features Gated
Utilities Available Cable Available
Amenities Available Bocce Court, Clubhouse, Fitness Center, Golf Course, Cable TV
View Y/N No
Roof Type Tile
Porch Covered
Total Parking Spaces 6
Private Pool Yes
Building
Lot Description Cul-De-Sac, Planned Unit Development, Sprinkler System
Story 1
Foundation Slab
Sewer Septic Tank
New Construction No
Schools
Elementary Schools James Monroe
Middle Schools Colonel Mitchell
High Schools Palm Desert
Others
HOA Name Associa Company
Senior Community No
Tax ID 609181042
Security Features Gated Community,24 Hour Security
Acceptable Financing Cash
Listing Terms Cash
Financing Cash
Special Listing Condition Standard
Read Less Info
Want to know what your home might be worth? Contact us for a FREE valuation!

Our team is ready to help you sell your home for the highest possible price ASAP

Bought with GPS Non Member Non Member Office
"My job is to find and attract mastery-based agents to the office, protect the culture, and make sure everyone is happy! "

