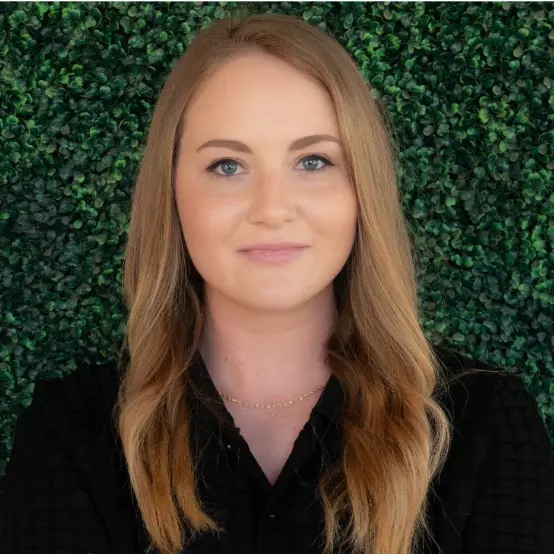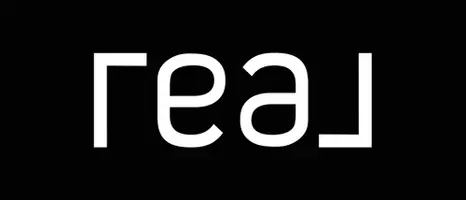$1,375,000
$1,399,000
1.7%For more information regarding the value of a property, please contact us for a free consultation.
3 Beds
3 Baths
2,734 SqFt
SOLD DATE : 04/25/2025
Key Details
Sold Price $1,375,000
Property Type Single Family Home
Sub Type Single Family Residence
Listing Status Sold
Purchase Type For Sale
Square Footage 2,734 sqft
Price per Sqft $502
MLS Listing ID NDP2502008
Sold Date 04/25/25
Bedrooms 3
Full Baths 3
Condo Fees $46
HOA Fees $46/mo
HOA Y/N Yes
Year Built 1987
Lot Size 0.469 Acres
Property Sub-Type Single Family Residence
Property Description
Nestled in the highly desirable Thibodo Park area of Shadowridge, this beautifully crafted single-story home sits on a .47-acre manicured lot, offering a perfect blend of quality, space, and natural beauty. This semi-custom 3-bedroom + office is a rare find, ideally located adjacent to Thibodo Park's walking trails, pickleball courts, basketball courts, and play areas. Designed for those who appreciate fine craftsmanship, this home features wood-finished vaulted ceilings, exposed wood beams, two fireplaces, and wood-cased doors that open to an expansive paver patio and a secret garden-style backyard studded with fruit trees. The thoughtfully designed open floor plan begins with a formal entry leading to a living and dining room combination centered around a stunning fireplace and picture windows. The spacious kitchen boasts solid wood cabinetry, a center island, double ovens, and a garden window that brings the natural landscape indoors. The family room features vaulted wood-finished ceilings, a striking fireplace, a wet bar with wine storage, and wood-cased doors opening to the rear patio—ideal for seamless indoor-outdoor living. This home includes three spacious bedrooms plus a large office with built-ins. The primary suite features vaulted ceilings, a luxurious bathroom with a separate soaking tub and walk-in shower, dual sinks with granite counter tops, and a walk-in cedar closet. Modern updates such as new carpet and fresh vinyl plank flooring enhance the home's comfort and style, while the indoor laundry room adds convenience. For those needing extra space, the property offers a two-car attached garage plus a detached workshop—perfect for hobbies, storage, or creative projects. The paver driveway enhances curb appeal, and the location just minutes from Shadowridge Golf Course & Country Club adds to the home's desirability. Come experience the best of Shadowridge living!
Location
State CA
County San Diego
Area 92081 - Vista
Zoning RD1
Rooms
Other Rooms Workshop
Main Level Bedrooms 3
Interior
Interior Features Beamed Ceilings, Built-in Features, Ceiling Fan(s), Central Vacuum, High Ceilings, Primary Suite, Workshop
Heating Central
Cooling Central Air
Flooring Carpet, Tile, Vinyl
Fireplaces Type Family Room, Living Room
Fireplace Yes
Laundry Inside, Laundry Room
Exterior
Garage Spaces 2.0
Garage Description 2.0
Pool None
Community Features Curbs, Sidewalks, Park
Amenities Available Other
View Y/N Yes
View Trees/Woods
Roof Type Tile
Porch Brick
Attached Garage Yes
Total Parking Spaces 5
Private Pool No
Building
Lot Description Back Yard, Front Yard, Landscaped, Near Park
Story 1
Entry Level One
Level or Stories One
Additional Building Workshop
Schools
High Schools Rancho Buena Vista
School District Vista Unified
Others
HOA Name Shadowridge Owner’s Association
Senior Community No
Tax ID 2173311100
Acceptable Financing Cash, Conventional, FHA, VA Loan
Listing Terms Cash, Conventional, FHA, VA Loan
Financing Cash
Special Listing Condition Trust
Read Less Info
Want to know what your home might be worth? Contact us for a FREE valuation!

Our team is ready to help you sell your home for the highest possible price ASAP

Bought with Nicholas Miele • Compass
"My job is to find and attract mastery-based agents to the office, protect the culture, and make sure everyone is happy! "






