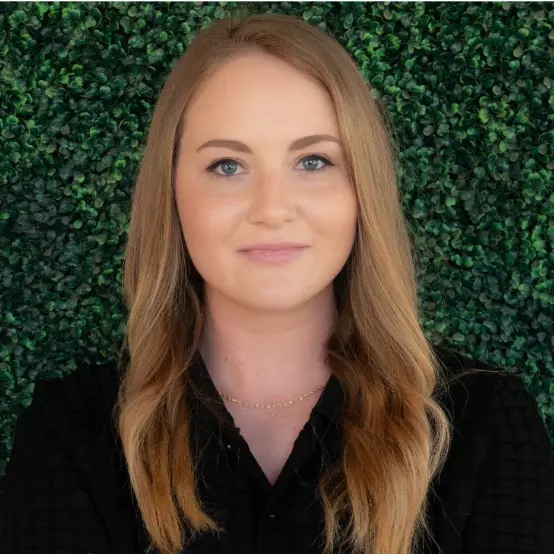$2,235,000
$2,300,000
2.8%For more information regarding the value of a property, please contact us for a free consultation.
4 Beds
4 Baths
3,884 SqFt
SOLD DATE : 04/16/2025
Key Details
Sold Price $2,235,000
Property Type Single Family Home
Sub Type Single Family Residence
Listing Status Sold
Purchase Type For Sale
Square Footage 3,884 sqft
Price per Sqft $575
Subdivision Not Applicable-1
MLS Listing ID 219126695DA
Sold Date 04/16/25
Bedrooms 4
Full Baths 3
Half Baths 1
Construction Status Updated/Remodeled
HOA Y/N No
Year Built 1999
Lot Size 0.610 Acres
Property Sub-Type Single Family Residence
Property Description
This lush, private gated compound in the historic Tamarisk area of Rancho Mirage sits on a 26,000+ square foot south-facing lot and is now available. The current owners have upgraded the residence by installing premium wood flooring throughout, remodeling the living and kitchen areas, and recently painting the exterior of the estate.Notable features include sprawling front and back yards with mature landscaping and stunning mountain vistas to the south and west; ample parking on the driveway and within the newly epoxy-coated three-car garage; soaring vaulted ceilings; a large casita ADU with a kitchen, living room, bedroom, and bathroom; a spacious open kitchen with stainless steel appliances, quartz countertops, and a modern tile backsplash; an entertainer's backyard with a sprawling patio, expansive grounds, and a pergola equipped with gas and electricity; a RARE basement bonus space; a guest suite with an additional multi-purpose room; a professional office that can be converted into a bedroom; and an ideal primary suite featuring a substantial bedroom and bathroom with a generous walk-in closet.Additionally, the backyard offers enough space to add a detached guest house or sport court. The residence is not part of an HOA and is conveniently located near a variety of shopping and dining options.
Location
State CA
County Riverside
Area 321 - Rancho Mirage
Rooms
Other Rooms Gazebo
Interior
Interior Features Breakfast Area, Separate/Formal Dining Room, Recessed Lighting, Bar, All Bedrooms Down, Main Level Primary, Walk-In Closet(s)
Heating Forced Air, Natural Gas
Cooling Central Air
Flooring Tile, Wood
Fireplaces Type Gas, Living Room, Primary Bedroom, Outside
Fireplace Yes
Appliance Dishwasher, Gas Cooktop, Refrigerator
Laundry Laundry Room
Exterior
Parking Features Driveway
Garage Spaces 3.0
Garage Description 3.0
Pool In Ground, Private
View Y/N Yes
View Mountain(s)
Roof Type Tile
Porch Covered
Attached Garage Yes
Total Parking Spaces 6
Private Pool Yes
Building
Lot Description Irregular Lot, Sprinkler System
Story 1
Entry Level One
Foundation Slab
Architectural Style Mediterranean
Level or Stories One
Additional Building Gazebo
New Construction No
Construction Status Updated/Remodeled
Others
Senior Community No
Tax ID 674193029
Security Features Security Gate
Acceptable Financing Cash, Cash to New Loan
Listing Terms Cash, Cash to New Loan
Special Listing Condition Standard
Read Less Info
Want to know what your home might be worth? Contact us for a FREE valuation!

Our team is ready to help you sell your home for the highest possible price ASAP

Bought with LUPE SALAZAR • EXCELLENCE RE REAL ESTATE
"My job is to find and attract mastery-based agents to the office, protect the culture, and make sure everyone is happy! "






