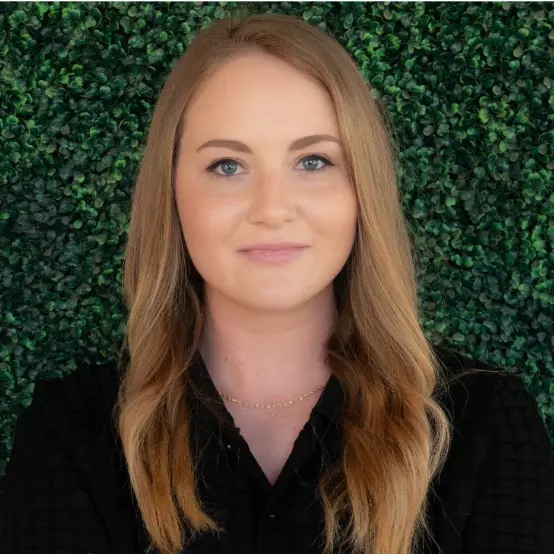$680,000
$799,999
15.0%For more information regarding the value of a property, please contact us for a free consultation.
7 Beds
5 Baths
3,816 SqFt
SOLD DATE : 04/15/2025
Key Details
Sold Price $680,000
Property Type Single Family Home
Sub Type Single Family Residence
Listing Status Sold
Purchase Type For Sale
Square Footage 3,816 sqft
Price per Sqft $178
MLS Listing ID SW24207443
Sold Date 04/15/25
Bedrooms 7
Full Baths 4
Half Baths 1
HOA Y/N No
Year Built 2002
Lot Size 7,840 Sqft
Property Sub-Type Single Family Residence
Property Description
Location, location, location! Situated in a highly sought-after Murrieta area, this home is close to shopping centers, top rated schools and parks. This property gives you an excellent opportunity to customize and make it your own! You can personalize the large backyard to create your ideal outdoor retreat. It has a spacious living space. There's two bedrooms downstairs with full bathroom. Also has a formal living, dining room, and the family room has a fireplace. The kitchen has lots of storage, and the island has ample counter space. The spacious main bedroom suite has its own fireplace. The main bathroom has a soaking tub with separate shower. The over sized loft can be used for entertainment or office space. The other bedrooms are well-sized with plenty of closet space, ideal for family members or guests. This house has a rare four car garage providing plenty of space for vehicles, storage or a workshop. Enjoy low taxes and being close to 15 and 215 freeways. Best of all NO HOA! Don't miss out on this incredible opportunity to own a spacious and well located home in Murrieta.
Location
State CA
County Riverside
Area Srcar - Southwest Riverside County
Rooms
Main Level Bedrooms 2
Interior
Interior Features Ceiling Fan(s), Bedroom on Main Level, Loft, Main Level Primary
Heating Central
Cooling Central Air
Flooring Carpet, Tile, Vinyl
Fireplaces Type Family Room, Primary Bedroom
Fireplace Yes
Appliance Dishwasher, Gas Oven, Gas Range, Gas Water Heater, Microwave, Refrigerator, Water Heater
Laundry Washer Hookup, Gas Dryer Hookup
Exterior
Parking Features Driveway, Garage Faces Front, Garage
Garage Spaces 4.0
Garage Description 4.0
Fence Wood
Pool None
Community Features Storm Drain(s), Street Lights, Sidewalks
Utilities Available Electricity Available, Electricity Connected, Natural Gas Available, Natural Gas Connected, Sewer Available, Sewer Connected, Water Available, Water Connected
View Y/N No
View None
Roof Type Tile
Accessibility None
Porch Open, Patio
Attached Garage Yes
Total Parking Spaces 4
Private Pool No
Building
Lot Description 0-1 Unit/Acre, Drip Irrigation/Bubblers, Sprinklers In Rear, Sprinklers In Front
Story 2
Entry Level Two
Foundation Slab
Sewer Public Sewer
Water Public
Level or Stories Two
New Construction No
Schools
Elementary Schools Nicolas
Middle Schools James Day
High Schools Chaparral
School District Temecula Unified
Others
Senior Community No
Tax ID 920302003
Security Features Smoke Detector(s)
Acceptable Financing Cash, Conventional
Listing Terms Cash, Conventional
Financing Other
Special Listing Condition Notice Of Default
Read Less Info
Want to know what your home might be worth? Contact us for a FREE valuation!

Our team is ready to help you sell your home for the highest possible price ASAP

Bought with Chris Williams • Premier One Realty Inc.
"My job is to find and attract mastery-based agents to the office, protect the culture, and make sure everyone is happy! "






