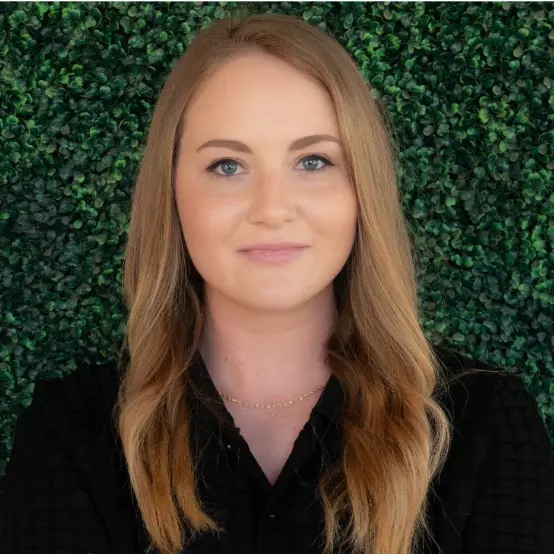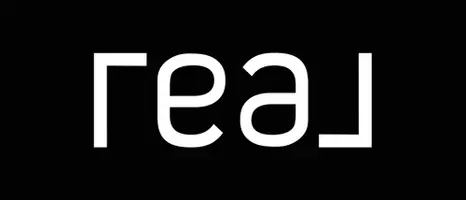$901,000
$899,000
0.2%For more information regarding the value of a property, please contact us for a free consultation.
5 Beds
3 Baths
3,152 SqFt
SOLD DATE : 04/14/2025
Key Details
Sold Price $901,000
Property Type Single Family Home
Sub Type Single Family Residence
Listing Status Sold
Purchase Type For Sale
Square Footage 3,152 sqft
Price per Sqft $285
MLS Listing ID SW25043799
Sold Date 04/14/25
Bedrooms 5
Full Baths 3
Condo Fees $110
HOA Fees $110/mo
HOA Y/N Yes
Year Built 2023
Lot Size 8,903 Sqft
Property Sub-Type Single Family Residence
Property Description
Better Than New!! Stunning Upgraded 2023 home with PAID OFF SOLAR and a Resort-Style Backyard. Welcome to this showstopping 2023-built two-story home, upgraded beyond builder standards with luxurious finishes and a resort-style backyard with over $150,000 invested in outdoor upgrades alone. With a tandem garage, paved RV parking, and an extended third-car driveway, this property is both functional and breathtaking. Step inside to find upgraded LVP flooring throughout, including the stairs, complemented by custom paint, upgraded baseboards, and shiplap accents that add warmth and charm. Custom barn doors, oil-rubbed bronze hardware, and plantation shutters elevate the space, while the built-in entertainment center with cabinetry, open shelving, and accent lighting in the loft provides the perfect blend of form and function. The living room is a true statement, featuring a custom-built shiplap fireplace with a reclaimed barn wood mantle and electric insert, creating a cozy yet modern focal point. The kitchen is equally impressive, boasting a shiplap-wrapped island, upgraded oil-rubbed bronze cabinet pulls, a custom tile backsplash, recessed lighting, and a dedicated beverage station with built-in cabinetry and open shelving. Upstairs, the attention to detail continues, with elegant design touches and 9-foot ceilings enhancing the sense of space and light. The backyard is an entertainers paradise, featuring a brand-new saltwater pool and spa with a PebbleTec finish, expansive concrete hardscaping, paved RV parking, a custom garden with solar string lights, lush turf for low-maintenance greenery, and a dedicated dog run with direct access from the living room. With an irrigation drip system in planters, upgraded carriage lights, curtains and rods, and a full alarm system, this home is completely move-in ready and designed for modern luxury living. Do not miss this rare opportunity to own a highly upgraded home with all the hard work already done. Schedule a private tour today!
Location
State CA
County Riverside
Area Srcar - Southwest Riverside County
Rooms
Main Level Bedrooms 1
Interior
Interior Features Bedroom on Main Level
Heating Central
Cooling Central Air
Fireplaces Type Living Room
Fireplace Yes
Laundry Inside
Exterior
Garage Spaces 3.0
Garage Description 3.0
Pool Private
Community Features Curbs
Amenities Available Pets Allowed
View Y/N Yes
View Neighborhood
Attached Garage Yes
Total Parking Spaces 3
Private Pool Yes
Building
Story 2
Entry Level Two
Sewer Public Sewer
Water Public
Level or Stories Two
New Construction No
Schools
School District Perris Union High
Others
HOA Name Sumac Ridge
Senior Community No
Tax ID 372600011
Acceptable Financing Cash to New Loan, Conventional, FHA, Submit, VA Loan
Green/Energy Cert Solar
Listing Terms Cash to New Loan, Conventional, FHA, Submit, VA Loan
Financing Conventional
Special Listing Condition Standard
Read Less Info
Want to know what your home might be worth? Contact us for a FREE valuation!

Our team is ready to help you sell your home for the highest possible price ASAP

Bought with Joseph Rogers • Executive Realty Inc.
"My job is to find and attract mastery-based agents to the office, protect the culture, and make sure everyone is happy! "






