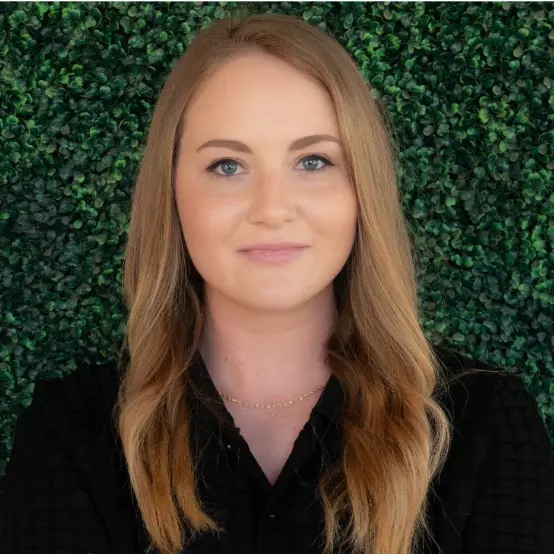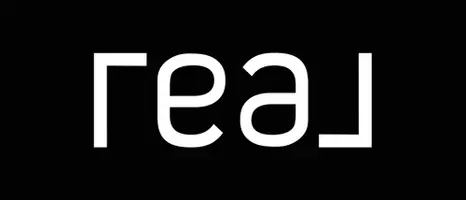$801,500
$849,000
5.6%For more information regarding the value of a property, please contact us for a free consultation.
4 Beds
3 Baths
1,822 SqFt
SOLD DATE : 04/14/2025
Key Details
Sold Price $801,500
Property Type Single Family Home
Sub Type Single Family Residence
Listing Status Sold
Purchase Type For Sale
Square Footage 1,822 sqft
Price per Sqft $439
MLS Listing ID PW25007168
Sold Date 04/14/25
Bedrooms 4
Full Baths 2
Half Baths 1
HOA Y/N No
Year Built 1971
Lot Size 4,974 Sqft
Property Sub-Type Single Family Residence
Property Description
First time on Market this Lovely 4 Bedroom 3 Bath home has come available for a new family to love and enjoy! Entering thru the Gated Front Courtyard which is framed by mature flower vines and bougainvilla you will find a remodelled Kitchen with White Shaker Cabinets, Gorgeous Quartz Counters and Stainless Appliances. The open floor plan provides a large front living room plus an extra living room that opens to an enclosed sunroom. The Large backyard is Fully enclosed and offers mature orange and lemon trees! All four spacious bedrooms upstairs have high ceilings and the Master Bedroom has a Walk In Closet with an En Suite Bathroom. This home is awaiting your personal touch and will be sold As Is. It is centrally located near Local Schools and Shopping.
Location
State CA
County Los Angeles
Area 137 - North Carson
Zoning CARS*
Interior
Interior Features Ceiling Fan(s), Cathedral Ceiling(s), Open Floorplan, Quartz Counters, Recessed Lighting, All Bedrooms Up, Walk-In Closet(s)
Heating Central, Fireplace(s)
Cooling None
Fireplaces Type Family Room
Fireplace Yes
Appliance Dishwasher, Electric Oven, Microwave, Refrigerator, Dryer, Washer
Laundry Laundry Room
Exterior
Garage Spaces 2.0
Garage Description 2.0
Pool None
Community Features Sidewalks
View Y/N Yes
View Neighborhood
Attached Garage Yes
Total Parking Spaces 2
Private Pool No
Building
Lot Description Back Yard, Front Yard, Landscaped, Street Level
Story 2
Entry Level Two
Sewer Public Sewer
Water Public
Level or Stories Two
New Construction No
Schools
School District Los Angeles Unified
Others
Senior Community No
Tax ID 7381022023
Acceptable Financing Cash, Cash to New Loan, Conventional, FHA
Listing Terms Cash, Cash to New Loan, Conventional, FHA
Financing Conventional
Special Listing Condition Standard
Read Less Info
Want to know what your home might be worth? Contact us for a FREE valuation!

Our team is ready to help you sell your home for the highest possible price ASAP

Bought with Eugena Odeyale • Prime Fidelity Capital, Inc.
"My job is to find and attract mastery-based agents to the office, protect the culture, and make sure everyone is happy! "





