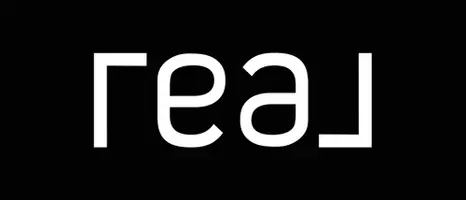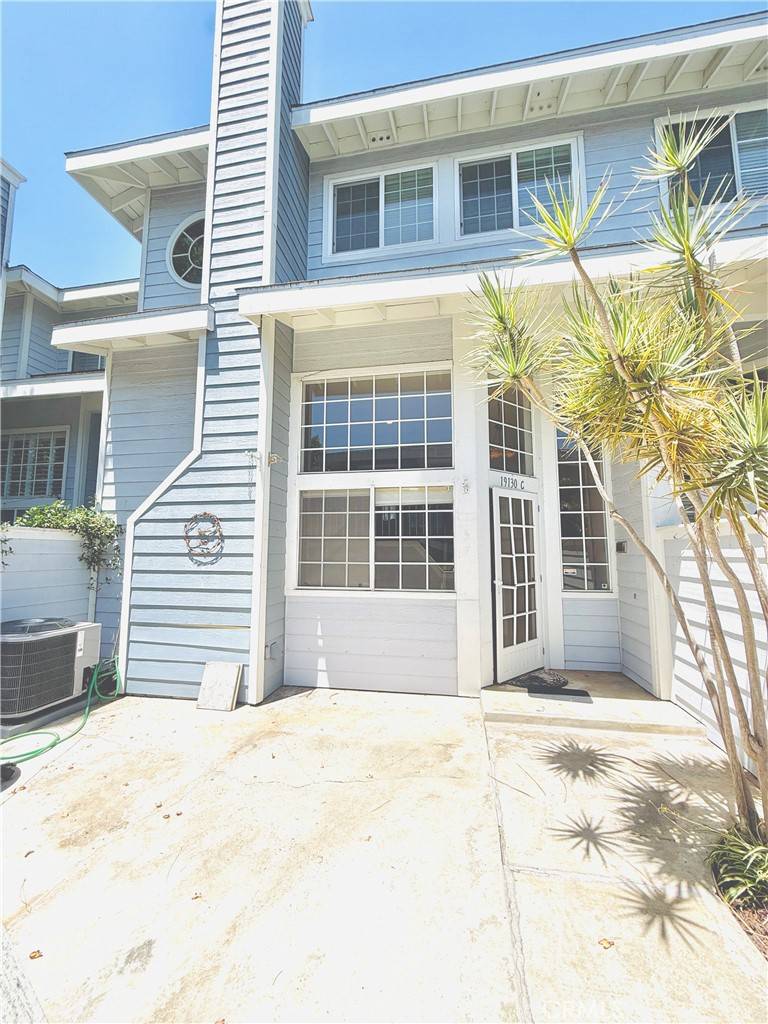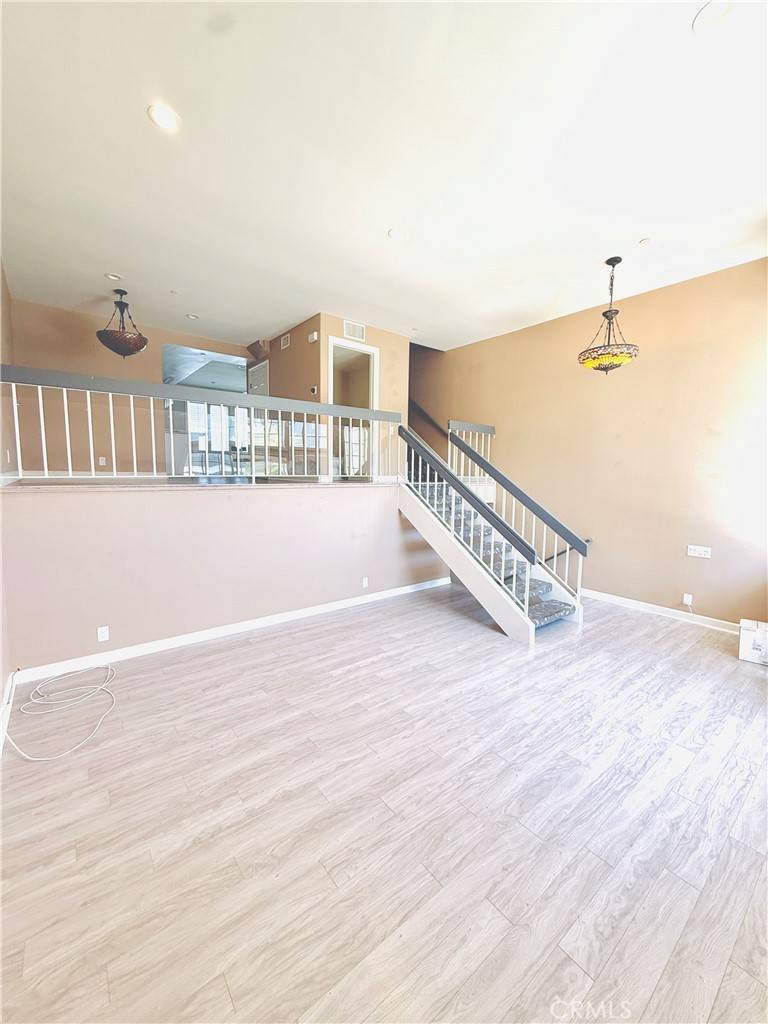3 Beds
3 Baths
1,734 SqFt
3 Beds
3 Baths
1,734 SqFt
Key Details
Property Type Condo
Sub Type Condominium
Listing Status Active
Purchase Type For Rent
Square Footage 1,734 sqft
Subdivision Seawind I (Seaw)
MLS Listing ID SB25143682
Bedrooms 3
Full Baths 2
Half Baths 1
Construction Status Updated/Remodeled,Turnkey
HOA Y/N Yes
Rental Info 12 Months
Year Built 1988
Lot Size 2.580 Acres
Property Sub-Type Condominium
Property Description
This beautifully updated home features elegant wood laminate flooring and a light-filled kitchen equipped with soft-close cabinetry, stainless steel appliances, a generous pantry, and a spacious breakfast bar. The primary bathroom is a true retreat, offering a walk-in rain shower, granite countertops, ample storage, and a skylight-style window that floods the space with natural light.
The layout is thoughtfully arranged with all bedrooms and two bathrooms on the top floor, the kitchen, dining, and family areas on the second, and a formal living room with direct garage access on the ground level. Move-in ready and full of thoughtful upgrades, this home truly stands out.
Enjoy access to top-notch community amenities including a pool, spa, sauna, and clubhouse designed for both relaxation and recreation.
Location
State CA
County Orange
Area 14 - South Huntington Beach
Interior
Interior Features Breakfast Bar, Ceiling Fan(s), Cathedral Ceiling(s), Separate/Formal Dining Room, Granite Counters, Multiple Staircases, Open Floorplan, Pantry, Recessed Lighting, All Bedrooms Up, Entrance Foyer, Walk-In Closet(s)
Heating Central, Fireplace(s), Natural Gas
Cooling Central Air
Fireplaces Type Gas, Living Room
Inclusions Refrigerator in kitchen.
Furnishings Unfurnished
Fireplace Yes
Appliance Dishwasher, Free-Standing Range, Disposal, Gas Range, Gas Water Heater, Microwave, Water Softener, Water To Refrigerator, Water Purifier
Laundry Washer Hookup, Electric Dryer Hookup, Gas Dryer Hookup, In Garage
Exterior
Exterior Feature Lighting
Garage Spaces 2.0
Garage Description 2.0
Fence Excellent Condition
Pool Association, Fenced, In Ground
Community Features Curbs, Street Lights, Sidewalks, Urban, Gated
Utilities Available Electricity Connected, Natural Gas Connected, Sewer Connected, Underground Utilities, Water Connected
View Y/N No
View None
Roof Type Composition,Shingle
Porch Concrete, Enclosed, Patio
Total Parking Spaces 2
Private Pool No
Building
Dwelling Type House
Story 3
Entry Level Three Or More
Foundation Slab
Sewer Public Sewer, Sewer Tap Paid
Water Public
Architectural Style Cape Cod
Level or Stories Three Or More
New Construction No
Construction Status Updated/Remodeled,Turnkey
Schools
School District Huntington Beach Union High
Others
Pets Allowed No
Senior Community No
Tax ID 93339251
Security Features Carbon Monoxide Detector(s),Fire Sprinkler System,Security Gate,Gated Community,Key Card Entry,Smoke Detector(s)
Pets Allowed No

"My job is to find and attract mastery-based agents to the office, protect the culture, and make sure everyone is happy! "






