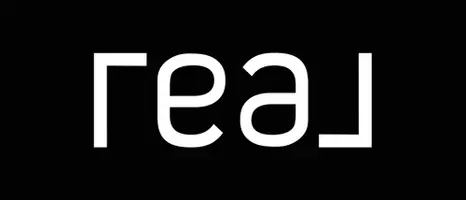4 Beds
4 Baths
2,292 SqFt
4 Beds
4 Baths
2,292 SqFt
Key Details
Property Type Single Family Home
Sub Type Single Family Residence
Listing Status Active
Purchase Type For Sale
Square Footage 2,292 sqft
Price per Sqft $309
MLS Listing ID IV25143171
Bedrooms 4
Full Baths 3
Half Baths 1
Condo Fees $121
HOA Fees $121/mo
HOA Y/N Yes
Year Built 2013
Lot Size 4,112 Sqft
Property Sub-Type Single Family Residence
Property Description
Nestled in a quiet, tree lined community, this charming two-story home offers the perfect blend of comfort, privacy, and modern living. Featuring spacious bedrooms and a luxurious master suite with a private ensuite and bathroom, this residence is designed for relaxation and convenience.
Located in one of San Bernardino's most desirable HOA communities, residents enjoy access to exceptional amenities, including two sparkling pools, a fully equipped fitness center, BBQ and picnic areas, scenic walking trails and a clubhouse with secure entrance. The beautifully
maintained grounds feature lush landscaping, expansive greenbelts, and peaceful walkways-perfect for morning strolls or evening unwinding.
Whether you're entertaining guests or enjoying a quiet night in, this home and its surroundings offer an ideal lifestyle for families, professionals, and anyone seeking comfort and community. Don't miss the opportunity to make this tranquil retreat your own!!
Location
State CA
County San Bernardino
Area 699 - Not Defined
Rooms
Main Level Bedrooms 1
Interior
Interior Features Built-in Features, Granite Counters, Open Floorplan, Recessed Lighting, All Bedrooms Up, Primary Suite, Walk-In Closet(s)
Heating Central, Solar
Cooling Central Air
Flooring Laminate
Fireplaces Type Gas Starter, Living Room
Fireplace Yes
Appliance Built-In Range, Dishwasher, ENERGY STAR Qualified Water Heater, Gas Cooktop, Gas Oven, Gas Range, Gas Water Heater, High Efficiency Water Heater, Water To Refrigerator, Water Heater, Washer
Laundry Gas Dryer Hookup, Laundry Room
Exterior
Exterior Feature Rain Gutters
Parking Features Concrete, Driveway Level, Door-Single, Driveway, Garage Faces Front, Garage, Garage Door Opener, Uncovered
Garage Spaces 2.0
Garage Description 2.0
Fence Excellent Condition, Privacy
Pool None, Association
Community Features Curbs, Street Lights, Suburban, Sidewalks
Utilities Available Electricity Connected, Natural Gas Connected, Sewer Connected, Water Connected
Amenities Available Clubhouse, Controlled Access, Fitness Center, Maintenance Grounds, Outdoor Cooking Area, Barbecue, Picnic Area, Pool, Recreation Room
View Y/N Yes
View Mountain(s)
Roof Type Tile
Porch Concrete, Open, Patio
Total Parking Spaces 2
Private Pool No
Building
Lot Description 0-1 Unit/Acre, Front Yard, Sprinklers In Front, Lawn, Landscaped, Rocks, Yard
Dwelling Type House
Faces West
Story 2
Entry Level Two
Sewer Public Sewer
Water Public
Level or Stories Two
New Construction No
Schools
School District San Bernardino City Unified
Others
HOA Name Rosena Ranch
Senior Community No
Tax ID 1116071180000
Acceptable Financing Cash, Cash to New Loan, Conventional, FHA 203(b), Fannie Mae, Freddie Mac, Submit, VA Loan
Listing Terms Cash, Cash to New Loan, Conventional, FHA 203(b), Fannie Mae, Freddie Mac, Submit, VA Loan
Special Listing Condition Standard

"My job is to find and attract mastery-based agents to the office, protect the culture, and make sure everyone is happy! "






