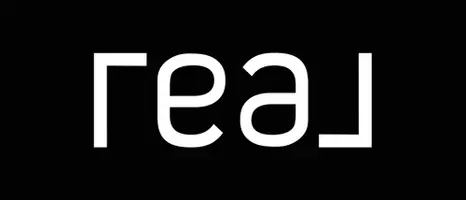5 Beds
5 Baths
4,592 SqFt
5 Beds
5 Baths
4,592 SqFt
Key Details
Property Type Single Family Home
Sub Type Single Family Residence
Listing Status Active
Purchase Type For Rent
Square Footage 4,592 sqft
MLS Listing ID SR25084928
Bedrooms 5
Full Baths 4
Half Baths 1
Construction Status Updated/Remodeled,Turnkey
HOA Y/N No
Rental Info 12 Months
Year Built 1983
Lot Size 6.614 Acres
Property Sub-Type Single Family Residence
Property Description
Living Spaces
Step into the grand entryway with soaring 20-foot ceilings, recessed lighting, and rich custom wood flooring. A separate family room and formal dining room offer plenty of space for entertaining, while fireplaces in both the living room and primary bedroom add warmth and charm. Custom crown mouldings and hardwood custom doors elevate the aesthetic throughout the home. A downstairs full bedroom and bathroom offer convenient accommodations for guests or multi-generational living.
Gourmet Kitchen
The chef's kitchen is a dream come true, boasting walnut-finished custom cabinetry, a Viking professional appliance suite—including a food warmer and double dishwashers—a large walk-in pantry, granite countertops, and a custom hideaway TV. A built-in Sub-Zero refrigerator in the garage adds to the home's impressive functionality.
Primary Suite
The luxurious primary bedroom retreat includes a private balcony with sweeping views, a gas fireplace, a custom double spout shower, walk-in closet, and a serene sitting area. This space is the ultimate escape.
Additional Features
The property also includes a sauna, laundry room, mirrored closet doors, and built-in storage throughout. The garage features custom-built storage and cabinetry, while the sprawling grounds offer multiple outdoor living spaces including a covered patio, veranda, and two scenic balconies. Access to helicopter pad. Helo-pod fire protection in close proximity to the home.
Outdoor Amenities & Lot Features
Situated on over 6 acres, this private lot provides ample space for outdoor entertaining and recreational use. The land is also suitable for horses, offering a unique opportunity for equestrian living in a quiet, tucked-away location.
Appliances
Three refrigerators and a washer/dryer are included but not warranted. Gardener services are included for ease of maintenance.
Location
State CA
County Los Angeles
Area 699 - Not Defined
Zoning SCOS-A
Rooms
Main Level Bedrooms 1
Interior
Interior Features Beamed Ceilings, Built-in Features, Balcony, Coffered Ceiling(s), Separate/Formal Dining Room, High Ceilings, Pantry, Bedroom on Main Level, Walk-In Closet(s)
Heating Central
Cooling Central Air
Fireplaces Type Family Room, Primary Bedroom
Inclusions Washer, Dryer, Refrigerator x2,
Furnishings Negotiable
Fireplace Yes
Appliance Dishwasher, Gas Oven, Gas Range, Microwave, Warming Drawer, Dryer, Washer
Laundry Laundry Room
Exterior
Parking Features Circular Driveway, Direct Access, Garage
Garage Spaces 2.0
Garage Description 2.0
Pool None
Community Features Hiking, Mountainous, Rural, Gated
Utilities Available Cable Available, Electricity Available, Natural Gas Available, Phone Available, Water Available
View Y/N Yes
View Canyon, Mountain(s), Panoramic, Trees/Woods
Roof Type Spanish Tile
Accessibility None
Porch Covered, Wrap Around
Attached Garage Yes
Total Parking Spaces 2
Private Pool No
Building
Lot Description Horse Property, Lawn, Landscaped
Dwelling Type House
Story 2
Entry Level Two
Foundation Slab
Sewer Septic Tank
Water Public
Architectural Style Custom, Spanish
Level or Stories Two
New Construction No
Construction Status Updated/Remodeled,Turnkey
Schools
School District William S. Hart Union
Others
Pets Allowed Breed Restrictions, Dogs OK, Number Limit, Size Limit
Senior Community No
Tax ID 2848012077
Security Features Carbon Monoxide Detector(s),Gated Community,Smoke Detector(s)
Horse Property Yes
Pets Allowed Breed Restrictions, Dogs OK, Number Limit, Size Limit

"My job is to find and attract mastery-based agents to the office, protect the culture, and make sure everyone is happy! "






