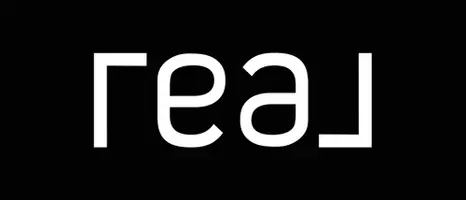4 Beds
2 Baths
1,400 SqFt
4 Beds
2 Baths
1,400 SqFt
OPEN HOUSE
Sat Apr 26, 2:00pm - 5:00pm
Sun Apr 27, 2:00pm - 5:00pm
Key Details
Property Type Single Family Home
Sub Type Single Family Residence
Listing Status Active
Purchase Type For Sale
Square Footage 1,400 sqft
Price per Sqft $800
MLS Listing ID OC25081783
Bedrooms 4
Full Baths 2
HOA Y/N No
Year Built 1948
Lot Size 5,719 Sqft
Property Sub-Type Single Family Residence
Property Description
This spacious 4-bedroom, 2-bath home offers an open floor plan with hardwood floor throughout that seamlessly connects the two versatile living areas, dining area, and open-concept kitchen – complete with stainless steel appliances, quartz countertops, a center island, and ample storage – perfect for cooking and entertaining. Stay comfortable year-round with central air conditioning, a FAU heating system, and an energy-efficient tankless water heater. This house is great for everyday living and hosting guests. A large sliding glass door leads to a private patio, beautifully accented by mature vines and custom fencing, offering wonderful indoor-outdoor living. The yards are wonderfully landscaped, featuring a handcrafted stone patio in the backyard with a walking path providing easy access to the two-car garage.
Surrounded by a charming white picket fence, the yard is ideal for entertaining, kids, pets, or simply to enjoy the California sunshine. Located just minutes from Manhattan Beach, easy access to LAX airport, beaches, local parks, shopping, dining, and 405 & 105 freeways – this home puts everything you need within reach.
Don't miss out on this beautiful home – it's ready for you to make it your own!
Location
State CA
County Los Angeles
Area 109 - Ramona/Burleigh
Zoning HAR1YY
Rooms
Main Level Bedrooms 4
Interior
Interior Features All Bedrooms Down, Bedroom on Main Level, Main Level Primary
Heating Central
Cooling Central Air
Fireplaces Type None
Inclusions Refigerator, washer, and dryer
Fireplace No
Laundry In Garage
Exterior
Parking Features Driveway, Garage
Garage Spaces 2.0
Garage Description 2.0
Pool None
Community Features Street Lights, Suburban, Sidewalks
View Y/N No
View None
Attached Garage No
Total Parking Spaces 2
Private Pool No
Building
Lot Description 0-1 Unit/Acre
Dwelling Type House
Story 1
Entry Level One
Sewer Public Sewer
Water Public
Level or Stories One
New Construction No
Schools
School District Hawthorne
Others
Senior Community No
Tax ID 4045009016
Acceptable Financing Cash, Cash to Existing Loan, Cash to New Loan, Conventional, FHA, Fannie Mae, Freddie Mac, Submit, VA Loan
Listing Terms Cash, Cash to Existing Loan, Cash to New Loan, Conventional, FHA, Fannie Mae, Freddie Mac, Submit, VA Loan
Special Listing Condition Standard

"My job is to find and attract mastery-based agents to the office, protect the culture, and make sure everyone is happy! "






