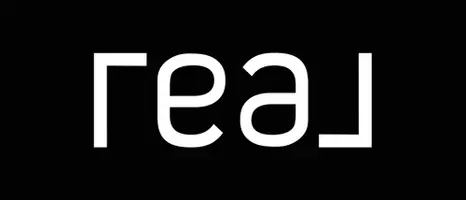3 Beds
3 Baths
1,950 SqFt
3 Beds
3 Baths
1,950 SqFt
Key Details
Property Type Single Family Home
Sub Type Single Family Residence
Listing Status Active
Purchase Type For Sale
Square Footage 1,950 sqft
Price per Sqft $255
MLS Listing ID OR25086270
Bedrooms 3
Full Baths 1
Three Quarter Bath 1
HOA Y/N No
Year Built 1977
Lot Size 12.730 Acres
Property Sub-Type Single Family Residence
Property Description
This 1950 SQ.FT. home, built in 1977, still holds that era charm! Come in! Freshly painted! New photos coming!
Find level entry foyer leading into large living room w/beamed ceiling & a corner brick fireplace w/pellet stove insert. Dining room has a slider out to the back covered deck, w/views of property pastures,(imagine your seeing your horses!)the surrounding foothills & a peek-a boo view of the Miners Ranch Reservoir. Then find kitchen, w/pass thru to dining room, a breakfast nook, with a view window. Tons of cupboards & storage. Off kit. one of the bedrooms has been used as an office/mud room, has utility sink & commode, w/exits to back deck, hot tub, & garage! Convenient! Primary Bedroom & 2nd bedroom have new carpet, "den" has laminate. Primary bath has been upgraded, interior barn door entry, beautiful tile shower surround. Common bath is original, tub/shower, linen closet, & laundry room combo! Water is served by South Feather, Water & Power, with our area's best water rate! Other features include the 2-stall barn w/tack room/attached 2 car garage w/hay storage, round pen/ring for horse training, separate fenced paddock, a dog kennel, several citrus & fruit trees, seasonal creek, property is fenced and cross fenced, (bring your livestock!) , garden area, a workshop inside garage w/counters & plenty of storage cabinets, & newer HVAC! Recent front landscape was added, as well as more gravel on circle driveway!! The acreage is amazing, as future development may be a possibility, an easement located off of Gleness! Buyer to investigate with Butte County Dept. of Development. Buyer to investigate all aspects of property to contractual satisfaction. Call your favorite REALTOR/Agent & make an appt to see this SPECIAL property TODAY!
Location
State CA
County Butte
Zoning AR1
Rooms
Other Rooms Barn(s)
Main Level Bedrooms 3
Interior
Interior Features Beamed Ceilings, Breakfast Bar, Built-in Features, Brick Walls, Breakfast Area, Ceiling Fan(s), Eat-in Kitchen, Laminate Counters, Living Room Deck Attached, Storage, Solid Surface Counters, Main Level Primary, Utility Room
Heating Central, Forced Air, Fireplace(s), Pellet Stove
Cooling Central Air
Flooring Carpet, Laminate, Vinyl
Fireplaces Type Pellet Stove, Raised Hearth
Inclusions Elec Range, Hood/Microwave combo, Dishwasher, Spa. Freezer possible.
Fireplace Yes
Appliance Dishwasher, Electric Range, Electric Water Heater, Free-Standing Range, Range Hood
Laundry Washer Hookup, Electric Dryer Hookup, Inside
Exterior
Parking Features Circular Driveway, Driveway Level, Garage, Garage Door Opener, Gravel, Oversized, RV Potential, Workshop in Garage
Garage Spaces 2.0
Garage Description 2.0
Fence Average Condition, Barbed Wire, Cross Fenced
Pool None
Community Features Biking, Fishing, Hiking, Horse Trails, Hunting, Lake, Preserve/Public Land, Rural, Water Sports
Utilities Available Electricity Connected, Water Connected
View Y/N Yes
View Hills, Mountain(s), Neighborhood, Peek-A-Boo, Pasture, Reservoir, Trees/Woods
Roof Type Composition
Porch Covered, Deck, Front Porch, Porch, Stone, Wood
Attached Garage Yes
Total Parking Spaces 2
Private Pool No
Building
Lot Description Agricultural, Front Yard, Gentle Sloping, Horse Property, Pasture, Ranch, Street Level
Dwelling Type House
Story 1
Entry Level One
Foundation Concrete Perimeter
Sewer Septic Tank
Water Public
Architectural Style Ranch
Level or Stories One
Additional Building Barn(s)
New Construction No
Schools
School District Oroville Union
Others
Senior Community No
Tax ID 069360008000
Security Features Carbon Monoxide Detector(s),Smoke Detector(s)
Acceptable Financing Cash, Conventional, Submit
Horse Property Yes
Horse Feature Riding Trail
Listing Terms Cash, Conventional, Submit
Special Listing Condition Trust

"My job is to find and attract mastery-based agents to the office, protect the culture, and make sure everyone is happy! "






