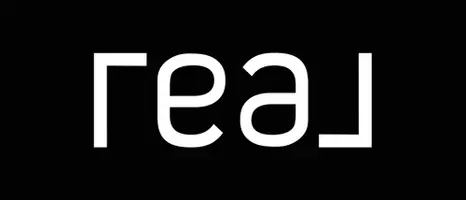4 Beds
3 Baths
3,187 SqFt
4 Beds
3 Baths
3,187 SqFt
Key Details
Property Type Single Family Home
Sub Type Single Family Residence
Listing Status Active
Purchase Type For Sale
Square Footage 3,187 sqft
Price per Sqft $251
MLS Listing ID OC25084276
Bedrooms 4
Full Baths 3
Condo Fees $40
Construction Status Updated/Remodeled,Turnkey
HOA Fees $40/mo
HOA Y/N Yes
Year Built 2013
Lot Size 5,662 Sqft
Property Sub-Type Single Family Residence
Property Description
Location
State CA
County Riverside
Area Srcar - Southwest Riverside County
Rooms
Other Rooms Gazebo
Main Level Bedrooms 1
Interior
Interior Features Breakfast Bar, Breakfast Area, Ceiling Fan(s), Separate/Formal Dining Room, Granite Counters, High Ceilings, Open Floorplan, Pantry, Recessed Lighting, Bedroom on Main Level, Loft, Walk-In Pantry, Walk-In Closet(s)
Heating Central, Fireplace(s)
Cooling Central Air
Flooring Carpet, Tile
Fireplaces Type Family Room, Gas
Fireplace Yes
Appliance Dishwasher, Gas Cooktop, Disposal, Gas Oven, Gas Water Heater, Microwave, Water Softener, Tankless Water Heater, Water To Refrigerator, Water Heater
Laundry Electric Dryer Hookup, Gas Dryer Hookup, Inside, Laundry Room
Exterior
Exterior Feature Lighting
Parking Features Concrete, Direct Access, Door-Single, Driveway, Electric Vehicle Charging Station(s), Garage Faces Front, Garage
Garage Spaces 3.0
Garage Description 3.0
Fence Block, Excellent Condition, Glass, Vinyl
Pool Fenced, Gas Heat, Heated, In Ground, Pebble, Private, Salt Water, Waterfall
Community Features Biking, Curbs, Sidewalks
Utilities Available Electricity Connected, Natural Gas Connected, Sewer Connected, Water Connected
Amenities Available Picnic Area, Playground
View Y/N Yes
View City Lights, Canyon, Hills, Mountain(s), Neighborhood, Pool
Roof Type Flat Tile
Porch Concrete, Patio, Porch
Attached Garage Yes
Total Parking Spaces 7
Private Pool Yes
Building
Lot Description Back Yard, Front Yard, Greenbelt, Lawn, Landscaped, Level, Rectangular Lot, Secluded, Yard
Dwelling Type House
Story 2
Entry Level Two
Foundation Slab
Sewer Public Sewer
Water Public
Architectural Style Traditional
Level or Stories Two
Additional Building Gazebo
New Construction No
Construction Status Updated/Remodeled,Turnkey
Schools
School District Temecula Unified
Others
HOA Name Rancho Bella Vista
Senior Community No
Tax ID 964592017
Security Features Carbon Monoxide Detector(s),Firewall(s),Smoke Detector(s)
Acceptable Financing Cash, Cash to New Loan, Conventional, Contract, 1031 Exchange, FHA, Fannie Mae, Freddie Mac, VA Loan
Listing Terms Cash, Cash to New Loan, Conventional, Contract, 1031 Exchange, FHA, Fannie Mae, Freddie Mac, VA Loan
Special Listing Condition Standard
Virtual Tour https://newlifephotographydesign.hd.pics/37906-Apache-Plume-Dr

"My job is to find and attract mastery-based agents to the office, protect the culture, and make sure everyone is happy! "






